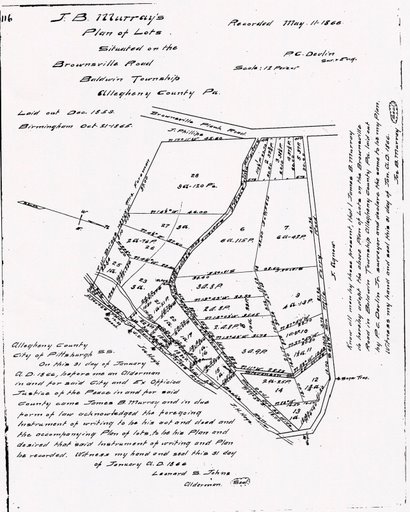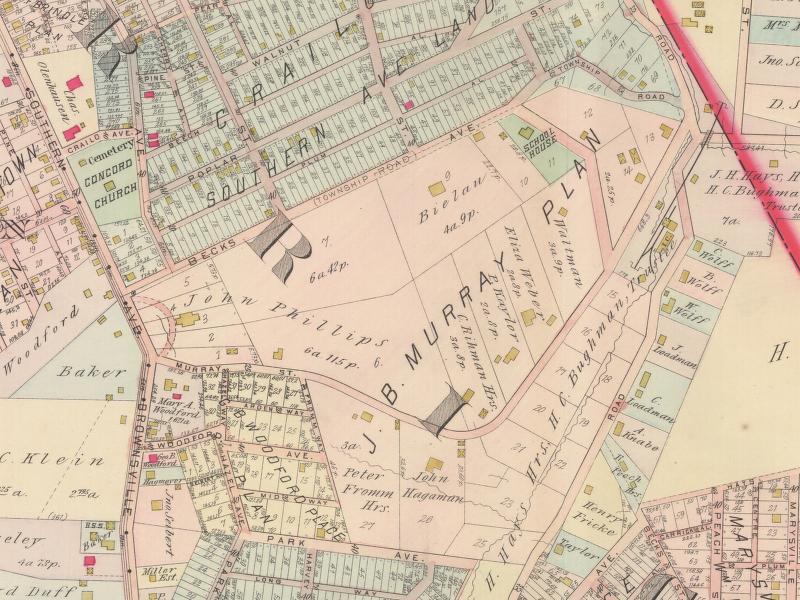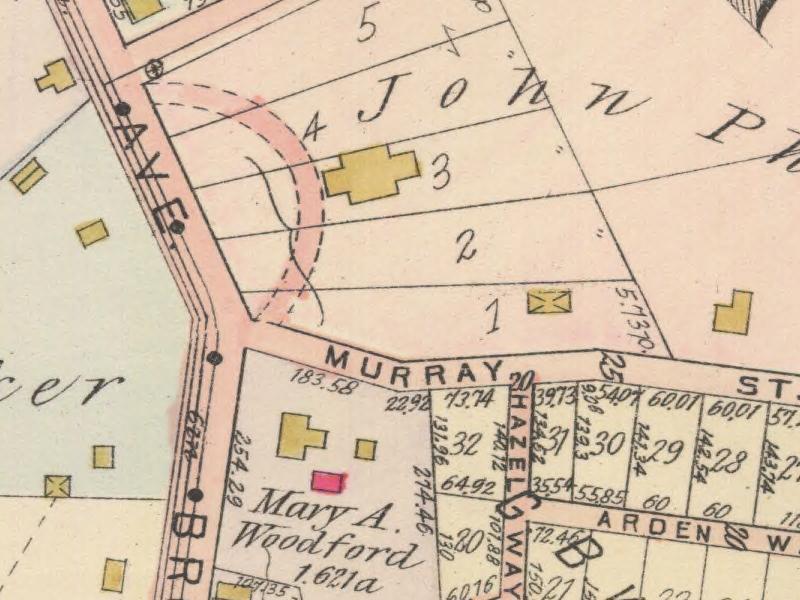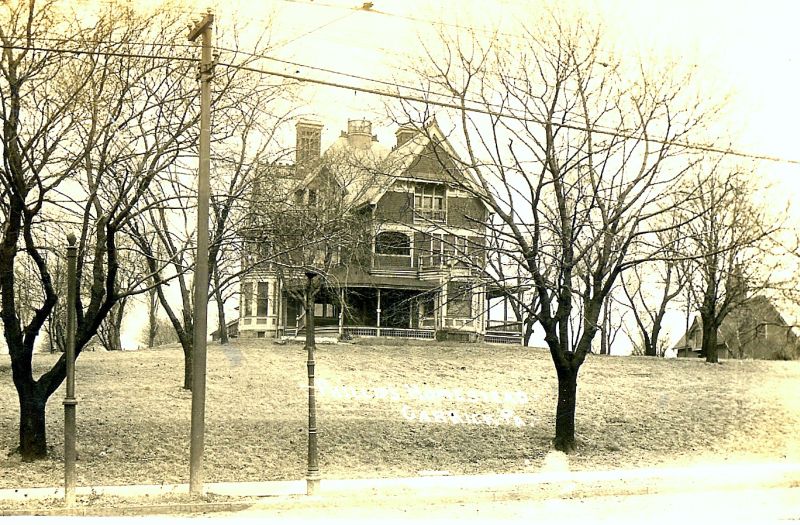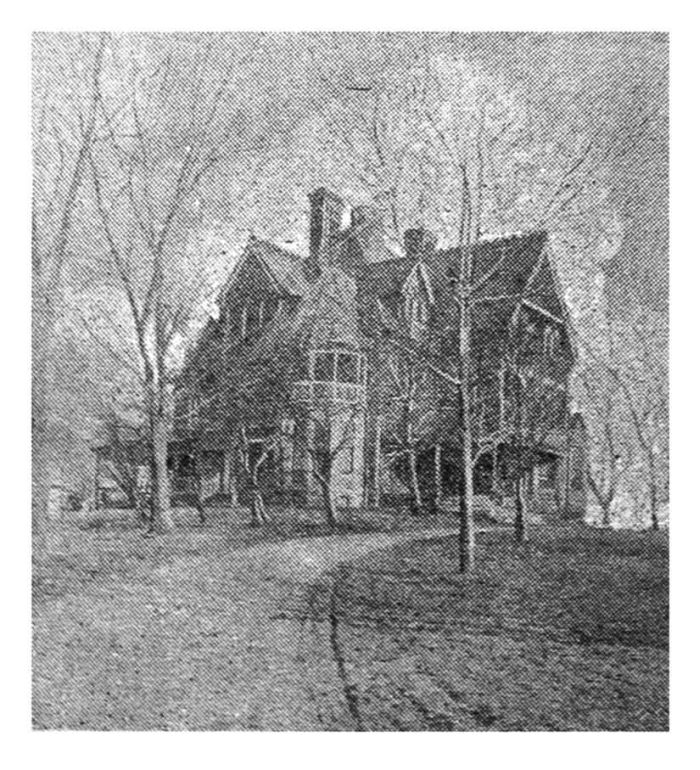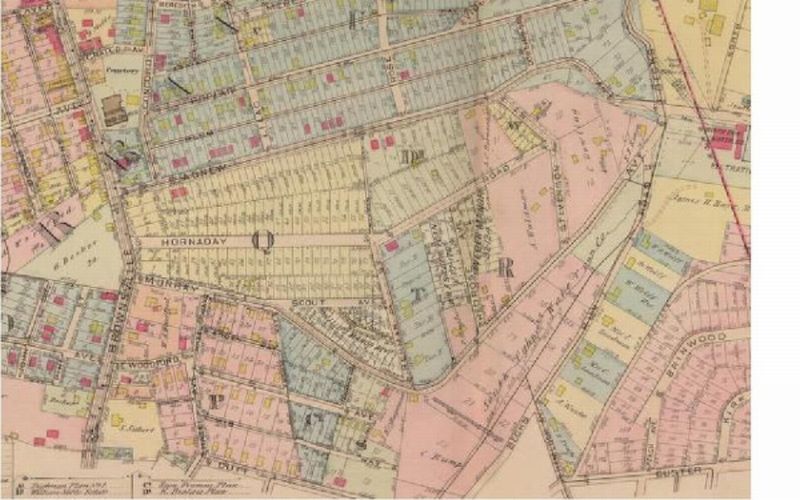Difference between revisions of "Hornaday Road"
(→By Joe Krynock and John Rudiak) |
|||
| (9 intermediate revisions by the same user not shown) | |||
| Line 1: | Line 1: | ||
| − | == | + | == HORNADAY ROAD == |
| − | + | == By Joe Krynock and John Rudiak == | |
| − | + | Hornaday Road was named by a wealthy Carrick businessman who owned Phillips Mine and Manufacturing Company on the South Side, Engineer, Conservationist, and Pittsburgh City Councilman named [[John M. Phillips]] who was a friend of [[William T. Hornaday]]. In fact, when they were not hunting together, they promoted popular conservation and forestry societies like Boy Scouting along with better zoos. A more detailed description of how the property of [[John Phillips]] came to be can be found at [[Phillips Properties]]. | |
| − | + | [William T. Hornaday] was a conservationist writer but he was also a taxidermist and the director at the Bronx Zoo. In a book titled “Buck Fever” written by Mike Sajna, now deceased, was about deer hunting and the Pennsylvania Game Commission history. In that book there were the names of [[John M. Phillips]] and [William T. Hornaday]. | |
| − | + | Begining with [http://digital.library.pitt.edu/maps/ Historic Pittsburgh] Project online and among their sources and maps was the survey map dated 1905. | |
| − | + | At [http://www.county.allegheny.pa.us/about/index.aspx Allegheny County] Recorder of Deeds office downtown J. B. Murray's housing plan laid out in December 1859 and made copies for later reference. | |
| − | + | ||
| − | + | ||
| − | + | ||
| − | + | ||
| − | + | ||
| − | + | ||
| − | + | ||
[[Image:1859 J.B.jpg]] | [[Image:1859 J.B.jpg]] | ||
| − | + | Also found this map and its information was related to all of the homes and owners in the area. | |
| − | |||
| − | |||
| − | |||
| − | |||
| − | |||
[[Image:1905 j.b.murray plan.jpg]] | [[Image:1905 j.b.murray plan.jpg]] | ||
| − | Among other details, | + | Among other details, this map shows that a [[John Phillips]] had owned a “piano” shaped piece of land which had his mansion as it faced Southern Avenue, also known as [[Brownsville Road]], The [[Brownsville Plank Road]], or [[The Brownsville Road]]. His property was bordered on the northern side by Becks Ave. (the township road) which was was changed by 1916 to Agnew Avenue. |
| − | His property was bordered on the | + | |
| − | + | ||
[[Image:Mansion close up 1905.jpg]] | [[Image:Mansion close up 1905.jpg]] | ||
| − | This enlarged section of the 1905 map details how John Phillips’ mansion sat on Lot 3 | + | |
| + | This enlarged section of the 1905 map details how John Phillips’ mansion sat on Lot 3 set back from Brownsville Road or Southern Avenue and was centered where the current Hornaday Road is now. His “Governor’s style” driveway for his horse drawn carriages curved away from his home to meet the streets that we know as East Agnew Avenue and Madeline Street. It is possible that it may have been built about the time of the Civil War around 1863. | ||
[[Image:John Phillips Hornaday Homestead-1.jpg]] | [[Image:John Phillips Hornaday Homestead-1.jpg]] | ||
| − | A close examination of the Carrick post card photo of John Phillips home, (provided by Carol Anthony of the South Pittsburgh Historical Group,) reveals a platform and a telescope pointed skyward at the center of the roof. The driveway is barely noticeable in this photo. | + | A close examination of the Carrick post card photo of [[John Phillips]] home, (provided by Carol Anthony of the South Pittsburgh Historical Group,) reveals a platform and a telescope pointed skyward at the center of the roof. The driveway is barely noticeable in this photo. |
| − | As the 1905 map shows, that John Phillips mansion and his property extended, east to the Rehman family property from The Southern Ave. So, at one time, before there was a “Hornaday Road” John Phillips owned an area that was eventually divided into lots for eighty homes. His mansion was on the entire flat top area which has been divided since then, into forty lots (39 homes and Zion | + | == The photo below is from the collection of Robert F. Phillips. More [[Phillips Properties]] photos can be seen by going to that site. == |
| + | |||
| + | [[Image:Phillips properties john phillips house.jpg]] | ||
| + | |||
| + | As the 1905 map shows, that [[John Phillips]] mansion and his property extended, east to the Rehman family property from The Southern Ave. So, at one time, before there was a “Hornaday Road” [[John Phillips]] owned an area that was eventually divided into lots for eighty homes. His mansion was on the entire flat top area which has been sub-divided since then, into forty lots (39 homes and currently named Zion Church) with those addresses from 95 to 163. This section was only a part of the "Phillips Manor Plan". The original plan included the boundaries of Rehman Street and Murray Street (now Madeline) and Scout avenue. | ||
| Line 49: | Line 40: | ||
[[Image:2nd Half Phillips Manor Plan 1915 resized.jpg]] | [[Image:2nd Half Phillips Manor Plan 1915 resized.jpg]] | ||
| + | Those homes are on lots that were laid out in October of 1915, by John M. Phillips. In October of 1926, [[John M. Phillips]], John Phillips’ nephew, once again laid out the Phillips Manor Plan revision, of lots 98 to 118 inclusive, in order to provide an alley way to those homes which he called Revision Way. It is estimated to have about 18 acres in all. | ||
== This is the plan that created "Revision Way" which was actually a revision to the original "Phillips Manor Plan of Lots" == | == This is the plan that created "Revision Way" which was actually a revision to the original "Phillips Manor Plan of Lots" == | ||
| Line 54: | Line 46: | ||
[[Image:Phillips Manor Revision 1926 resized.jpg]] | [[Image:Phillips Manor Revision 1926 resized.jpg]] | ||
| + | The [[Carrick Borough ordinances dated 1913]] detail street name changes for all sections of the J.B.Murray area and plan. This was done in anticipation of a home building effort on Hornaday Road. No research was done on individual homes as per public records for specific build dates. It is fair to say that there was some access to Hornaday and Dowling at that time. One resident recalls that the very lower part of Hornaday road itself was a dirt road in the 1950's, which can be seen by the old and newer style homes. | ||
| − | + | As noted Hornaday Road did not exist according to the 1905 map, though plans for our homes and lots were done by J. B. Murray in 1859. According to that 1859 map John Phillips only owned huge lots 1 thru 7. It should be easy for Hornaday residents to imagine our road thru the center of his mansion and property eastward to the slight bend and then downhill beginning at Rehman Street. In 1915 the Hornaday Road from Rehman to Dowling Street was called Waltman Street and lead down to August Waldman's farm where it met Stevenson Street renamed Dowling in 1916. Why Waltman and not Waldman? Another mystery. | |
| + | [[Image:Sieger Plan 1916.jpg]] | ||
| − | |||
| − | |||
| − | |||
| − | |||
[[Image:1916 hornaday.JPG]] | [[Image:1916 hornaday.JPG]] | ||
| Line 67: | Line 57: | ||
On Stevenson Street nine lots were laid out by the Carrick Borough School Directors on November 19, 1915, for the third location of Concord Elementary School. These lots sit on the southside Dowling Street. | On Stevenson Street nine lots were laid out by the Carrick Borough School Directors on November 19, 1915, for the third location of Concord Elementary School. These lots sit on the southside Dowling Street. | ||
| + | [[Image:Carrick School Plan 1915.jpg]] | ||
| − | The Rihman Heirs, note spelling change to Rehman Street, laid out seven lots from Hornaday Road to Madaline Street on the eastern side of that street. Some name changes so far noticed have been due to ownership changes, but some others like Rehman from the original Rihman, may be due to | + | The Rihman Heirs, note spelling change to Rehman Street, laid out seven lots from Hornaday Road to Madaline Street on the eastern side of that street. Some name changes so far noticed have been due to ownership changes, but some others like Rehman from the original Rihman, may be due to pronounciation variations at that time. |
| − | Continuing the list of land owners involved with Hornaday Road at that time, we find the Bielau plan of lots beginning with addresses 201 downhill to approximately 229. The Bielau property was on the left or north side of the downhill section, with the Benarding property down to Dowling Street (note Concord school number 3 of 5 properties on lot 11.) | + | == This is the Rehman Family plan of lots. == |
| + | |||
| + | [[Image:Dedication of Rehman St 1915 resized.jpg]] | ||
| + | |||
| + | Continuing the list of land owners involved with Hornaday Road at that time, we find the Bielau plan of lots beginning with addresses 201 downhill to approximately 229. The Bielau property was on the left or north side of the downhill section, with the Benarding property down to Dowling Street (note Concord school number 3 of 5 properties on lot 11.) | ||
[[Image:1st half Beilau Plan 1916 sized.jpg]] | [[Image:1st half Beilau Plan 1916 sized.jpg]] | ||
| Line 77: | Line 72: | ||
[[Image:2nd half Bielau Plan 1916 resized.jpg]] | [[Image:2nd half Bielau Plan 1916 resized.jpg]] | ||
| + | Bernarding owned lots adjoining these, additional odd numbered addresses 231 to 251. | ||
| + | Directly on the opposite, on the southern side were lots that were divided from August Waldman’s farm. In fact, this section of our road was called Waltman until several zoning changes were made in 1913. John noted that J. B. MURRAY owned this area at one time and his name is prominent in italic text on many early maps of this area. | ||
| + | We found that his original plan was to connect Agnew and Hornaday road with another 364 foot long section of Red Rose Avenue. This would have made all three sections of Red Rose Avenue 1,202 feet long. But that would have required eliminating 219 Hornaday Road and 217 Agnew Avenue, which are the property lots between Agnew Avenue and Hornaday Road. | ||
| − | + | [[Image:1905 j.b.murray plan.jpg]] | |
| − | |||
| − | + | Eliza Weber owned all the lots on the eastern side of Redrose Avenue. At this time 10 houses facing Redrose Avenue and perhaps four more facing Hornaday share her original property. Roughly speaking, fourteen of the 22 addresses listed on this street seem to have been built by the same builder and possibly many more in the years around 1927. There are older homes, dated from 1876,1900,1904,1907 and 1910, if county records were always correct. | |
| − | + | [[Image:Sieger Plan 1916.jpg]] | |
| − | + | Also shown on the accompanying plan of lots, William F Seiger owned approximately two acres which was divided into 14 parcels. Ten lots were on the western side of Redrose and four lots were to face Hornaday. Two homes, at 218 and 220 Hornaday were built on lots three and four. The house at 216 was built on lots one and two. | |
| − | |||
| − | + | ===Hornaday Road at Brownsville Road 1950s === | |
| − | + | [[File:At Hornaday Road at Brownsville.jpg]] | |
| − | |||
| − | |||
| − | |||
| − | |||
| − | + | == Hornaday Road entrance at Brownsville Road 2008 == | |
| − | + | [[Image:Hornaday road 2008.jpg]] | |
| + | == On January 22, 1934 Coyote Captured at 210 Hornaday Road == | ||
| − | + | == [[John M. Phillips]] identifies species == | |
| − | + | [[File:Coyote on Hornaday 210 part 1.jpg|500px]] [[File:Coyote on Hornaday 210 part 2.jpg|500px]] | |
Latest revision as of 13:24, 2 February 2013
Contents
- 1 HORNADAY ROAD
- 2 By Joe Krynock and John Rudiak
- 3 The photo below is from the collection of Robert F. Phillips. More Phillips Properties photos can be seen by going to that site.
- 4 This is the "Phillips Manor Plan of Lots."
- 5 This is the plan that created "Revision Way" which was actually a revision to the original "Phillips Manor Plan of Lots"
- 6 This is the Rehman Family plan of lots.
- 7 Hornaday Road entrance at Brownsville Road 2008
- 8 On January 22, 1934 Coyote Captured at 210 Hornaday Road
- 9 John M. Phillips identifies species
HORNADAY ROAD
By Joe Krynock and John Rudiak
Hornaday Road was named by a wealthy Carrick businessman who owned Phillips Mine and Manufacturing Company on the South Side, Engineer, Conservationist, and Pittsburgh City Councilman named John M. Phillips who was a friend of William T. Hornaday. In fact, when they were not hunting together, they promoted popular conservation and forestry societies like Boy Scouting along with better zoos. A more detailed description of how the property of John Phillips came to be can be found at Phillips Properties.
[William T. Hornaday] was a conservationist writer but he was also a taxidermist and the director at the Bronx Zoo. In a book titled “Buck Fever” written by Mike Sajna, now deceased, was about deer hunting and the Pennsylvania Game Commission history. In that book there were the names of John M. Phillips and [William T. Hornaday].
Begining with Historic Pittsburgh Project online and among their sources and maps was the survey map dated 1905. At Allegheny County Recorder of Deeds office downtown J. B. Murray's housing plan laid out in December 1859 and made copies for later reference.
Also found this map and its information was related to all of the homes and owners in the area.
Among other details, this map shows that a John Phillips had owned a “piano” shaped piece of land which had his mansion as it faced Southern Avenue, also known as Brownsville Road, The Brownsville Plank Road, or The Brownsville Road. His property was bordered on the northern side by Becks Ave. (the township road) which was was changed by 1916 to Agnew Avenue.
This enlarged section of the 1905 map details how John Phillips’ mansion sat on Lot 3 set back from Brownsville Road or Southern Avenue and was centered where the current Hornaday Road is now. His “Governor’s style” driveway for his horse drawn carriages curved away from his home to meet the streets that we know as East Agnew Avenue and Madeline Street. It is possible that it may have been built about the time of the Civil War around 1863.
A close examination of the Carrick post card photo of John Phillips home, (provided by Carol Anthony of the South Pittsburgh Historical Group,) reveals a platform and a telescope pointed skyward at the center of the roof. The driveway is barely noticeable in this photo.
The photo below is from the collection of Robert F. Phillips. More Phillips Properties photos can be seen by going to that site.
As the 1905 map shows, that John Phillips mansion and his property extended, east to the Rehman family property from The Southern Ave. So, at one time, before there was a “Hornaday Road” John Phillips owned an area that was eventually divided into lots for eighty homes. His mansion was on the entire flat top area which has been sub-divided since then, into forty lots (39 homes and currently named Zion Church) with those addresses from 95 to 163. This section was only a part of the "Phillips Manor Plan". The original plan included the boundaries of Rehman Street and Murray Street (now Madeline) and Scout avenue.
This is the "Phillips Manor Plan of Lots."
Those homes are on lots that were laid out in October of 1915, by John M. Phillips. In October of 1926, John M. Phillips, John Phillips’ nephew, once again laid out the Phillips Manor Plan revision, of lots 98 to 118 inclusive, in order to provide an alley way to those homes which he called Revision Way. It is estimated to have about 18 acres in all.
This is the plan that created "Revision Way" which was actually a revision to the original "Phillips Manor Plan of Lots"
The Carrick Borough ordinances dated 1913 detail street name changes for all sections of the J.B.Murray area and plan. This was done in anticipation of a home building effort on Hornaday Road. No research was done on individual homes as per public records for specific build dates. It is fair to say that there was some access to Hornaday and Dowling at that time. One resident recalls that the very lower part of Hornaday road itself was a dirt road in the 1950's, which can be seen by the old and newer style homes.
As noted Hornaday Road did not exist according to the 1905 map, though plans for our homes and lots were done by J. B. Murray in 1859. According to that 1859 map John Phillips only owned huge lots 1 thru 7. It should be easy for Hornaday residents to imagine our road thru the center of his mansion and property eastward to the slight bend and then downhill beginning at Rehman Street. In 1915 the Hornaday Road from Rehman to Dowling Street was called Waltman Street and lead down to August Waldman's farm where it met Stevenson Street renamed Dowling in 1916. Why Waltman and not Waldman? Another mystery.
On Stevenson Street nine lots were laid out by the Carrick Borough School Directors on November 19, 1915, for the third location of Concord Elementary School. These lots sit on the southside Dowling Street.
The Rihman Heirs, note spelling change to Rehman Street, laid out seven lots from Hornaday Road to Madaline Street on the eastern side of that street. Some name changes so far noticed have been due to ownership changes, but some others like Rehman from the original Rihman, may be due to pronounciation variations at that time.
This is the Rehman Family plan of lots.
Continuing the list of land owners involved with Hornaday Road at that time, we find the Bielau plan of lots beginning with addresses 201 downhill to approximately 229. The Bielau property was on the left or north side of the downhill section, with the Benarding property down to Dowling Street (note Concord school number 3 of 5 properties on lot 11.)
Bernarding owned lots adjoining these, additional odd numbered addresses 231 to 251.
Directly on the opposite, on the southern side were lots that were divided from August Waldman’s farm. In fact, this section of our road was called Waltman until several zoning changes were made in 1913. John noted that J. B. MURRAY owned this area at one time and his name is prominent in italic text on many early maps of this area.
We found that his original plan was to connect Agnew and Hornaday road with another 364 foot long section of Red Rose Avenue. This would have made all three sections of Red Rose Avenue 1,202 feet long. But that would have required eliminating 219 Hornaday Road and 217 Agnew Avenue, which are the property lots between Agnew Avenue and Hornaday Road.
Eliza Weber owned all the lots on the eastern side of Redrose Avenue. At this time 10 houses facing Redrose Avenue and perhaps four more facing Hornaday share her original property. Roughly speaking, fourteen of the 22 addresses listed on this street seem to have been built by the same builder and possibly many more in the years around 1927. There are older homes, dated from 1876,1900,1904,1907 and 1910, if county records were always correct.
Also shown on the accompanying plan of lots, William F Seiger owned approximately two acres which was divided into 14 parcels. Ten lots were on the western side of Redrose and four lots were to face Hornaday. Two homes, at 218 and 220 Hornaday were built on lots three and four. The house at 216 was built on lots one and two.
Hornaday Road at Brownsville Road 1950s
